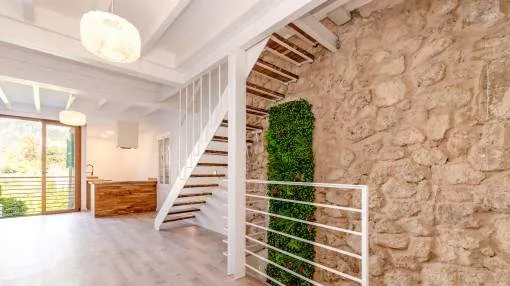 NEW
NEW
Valldemossa | Mallorca
Newly-renovated, traditional Mallorcan house with lovely views in Valldemossa
House | Buy | Bathrooms: 2 | Bedrooms: 3
€450,000
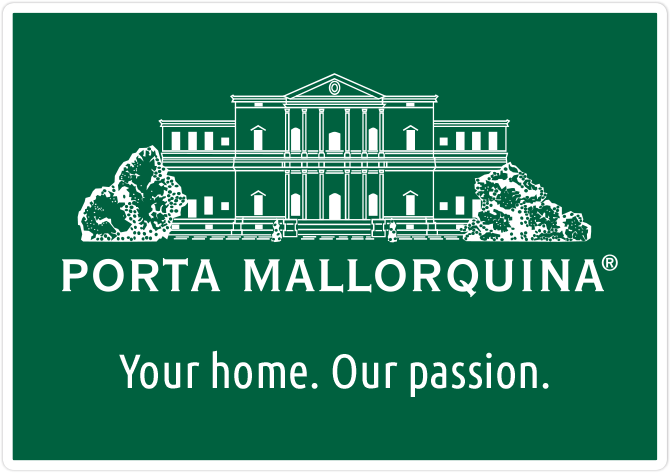 Remember
Remember
1 / 20
The real estate marketplace for Mallorca, Menorca and Ibiza.
1 5
 NEW
NEW
 Remember
Remember
1 / 20
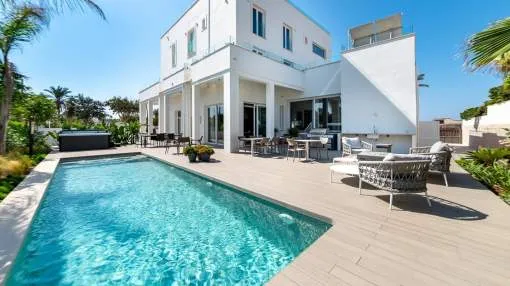 NEW
NEW
 Remember
Remember
2 / 20
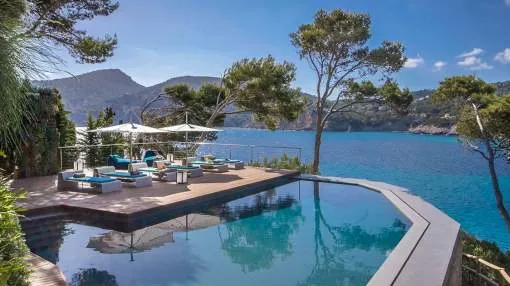 NEW
NEW
 Remember
Remember
3 / 20
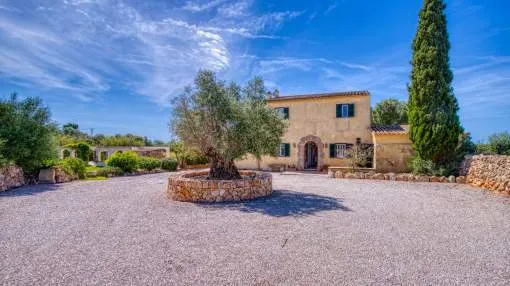 NEW
NEW
 Remember
Remember
4 / 20
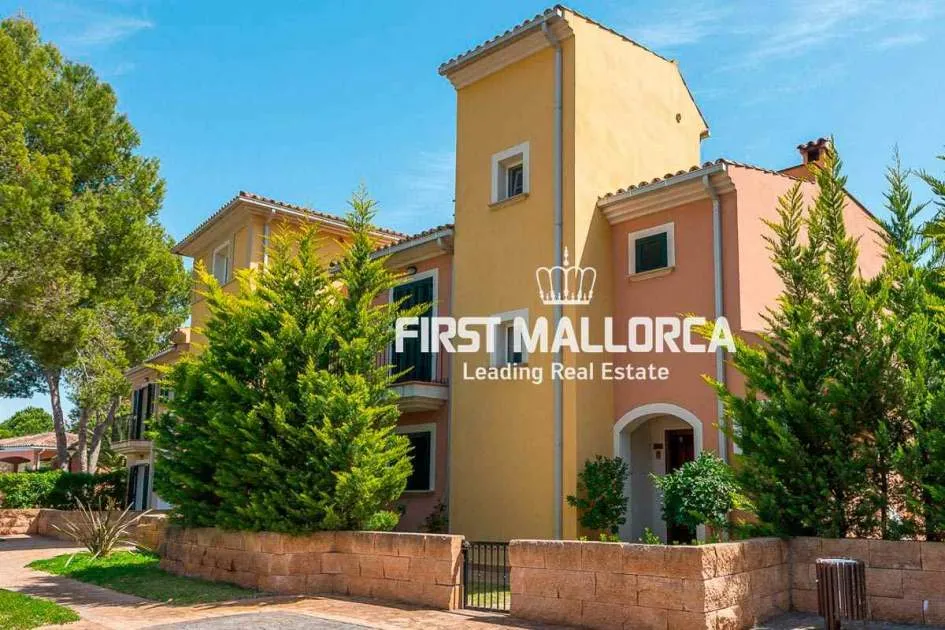

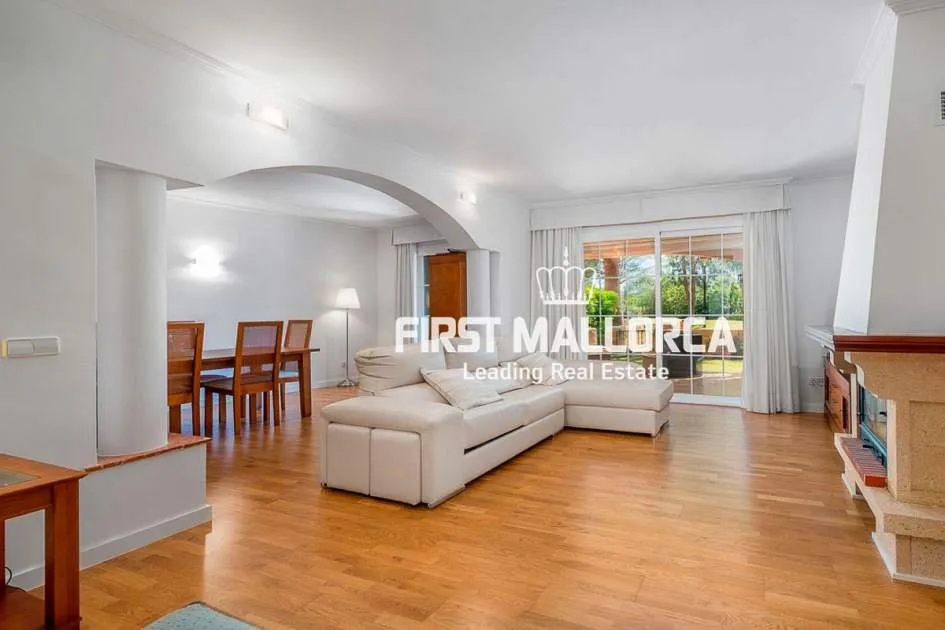
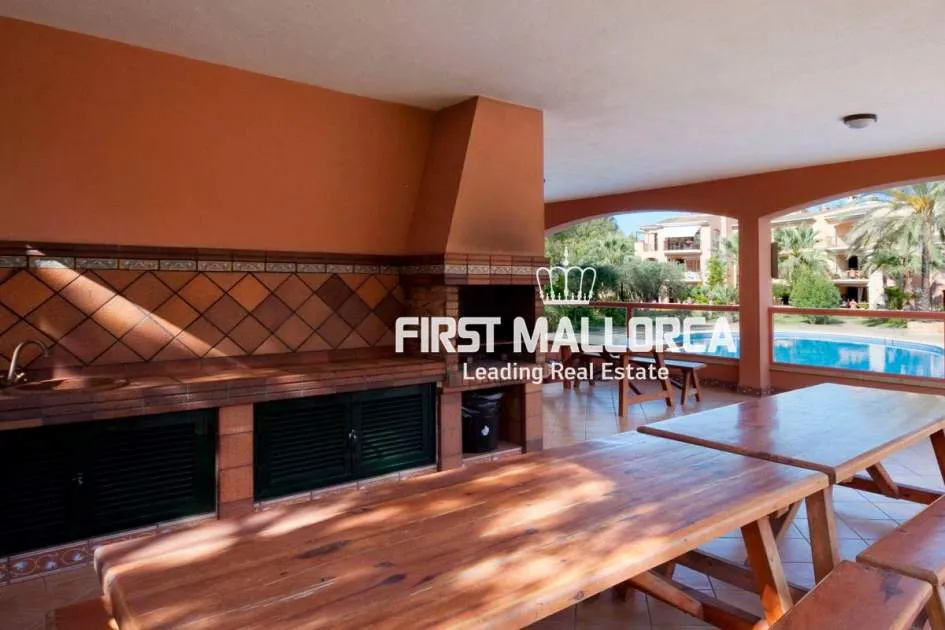
 Remember
Remember