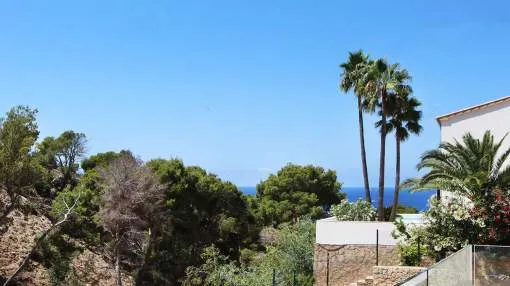 NEW
NEW
Port Andratx | Mallorca
New build villa in modern design
| Buy | Bathrooms: 5 | Bedrooms: 4
€3,500,000
 Remember
Remember
1 / 20
The real estate marketplace for Mallorca, Menorca and Ibiza.
1 5
 NEW
NEW
 Remember
Remember
1 / 20
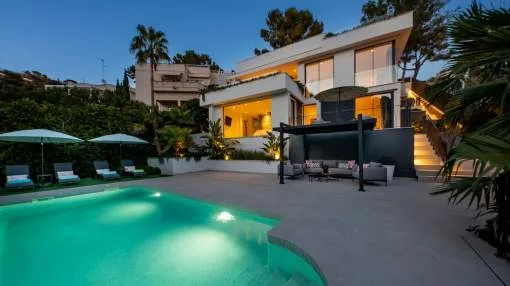 NEW
NEW
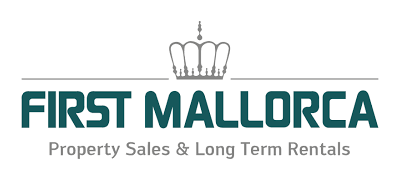 Remember
Remember
2 / 20
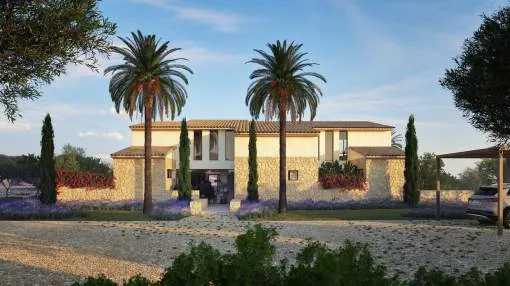 NEW
NEW
 Remember
Remember
3 / 20
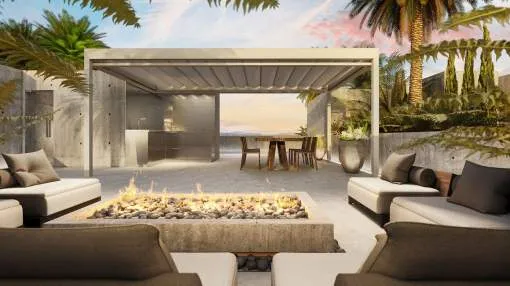 NEW
NEW
 Remember
Remember
4 / 20
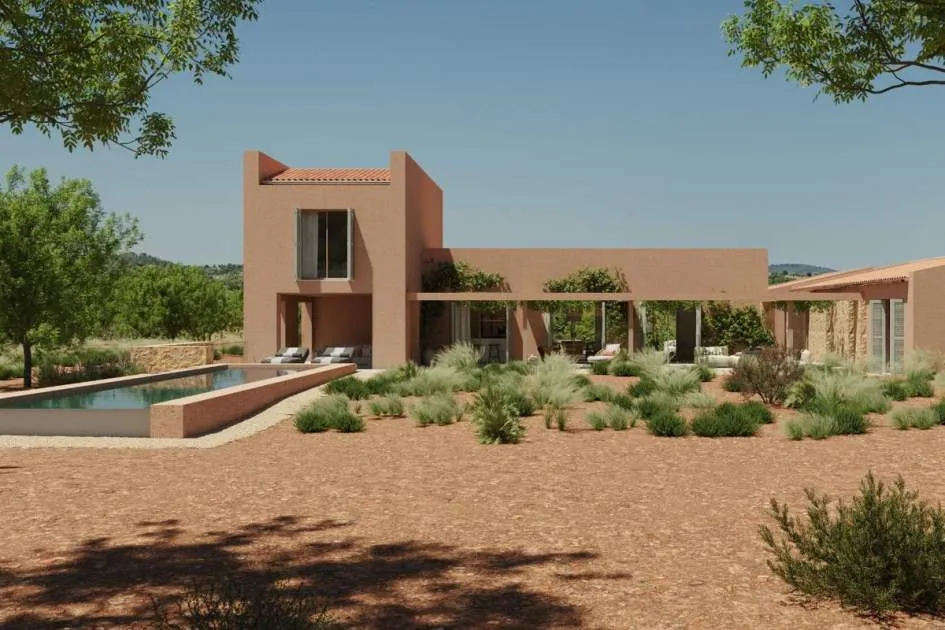

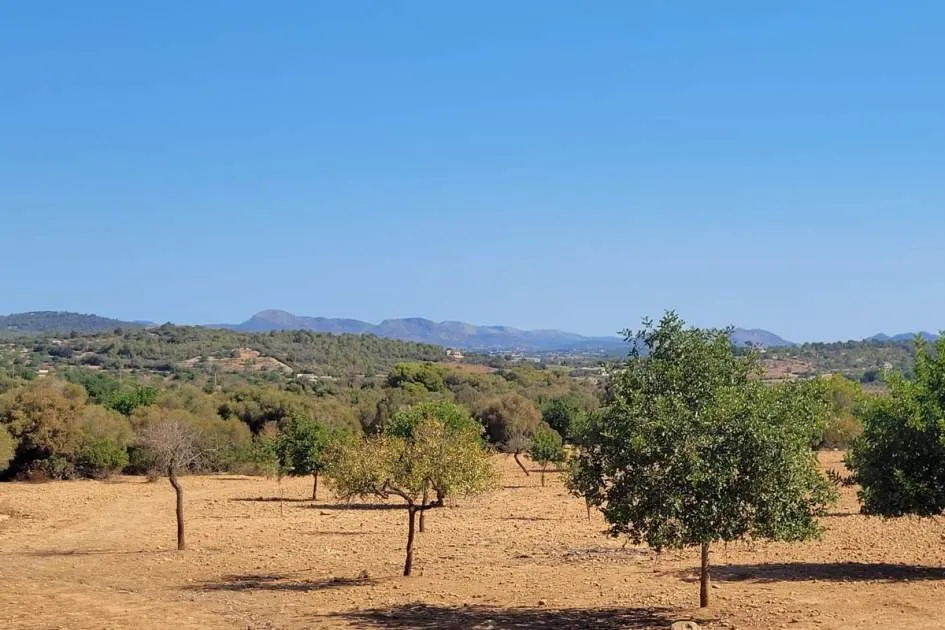
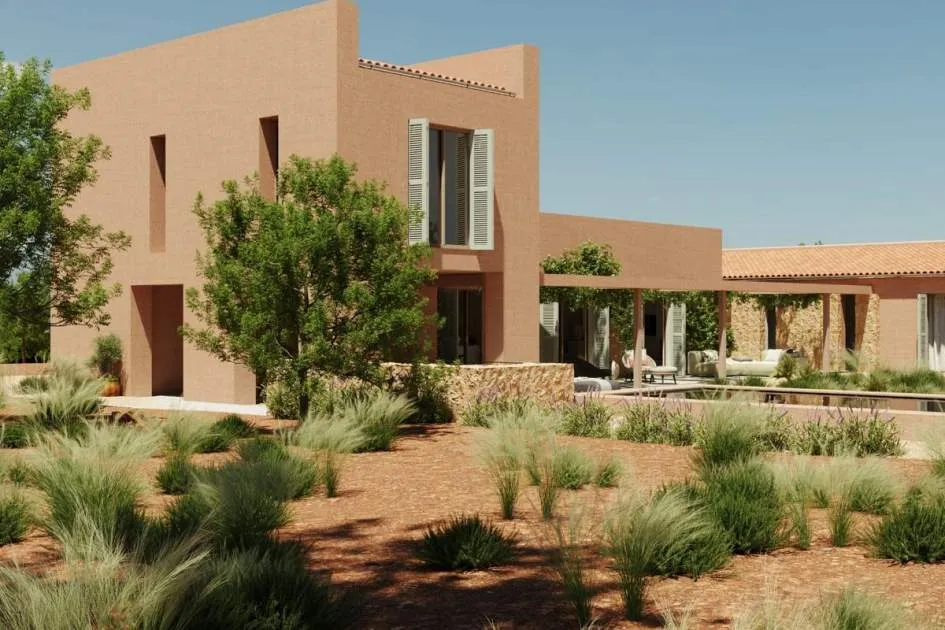
 Remember
Remember